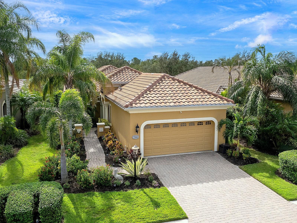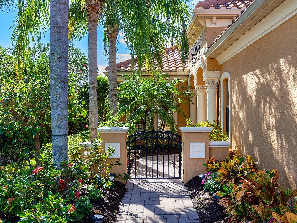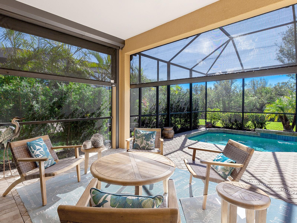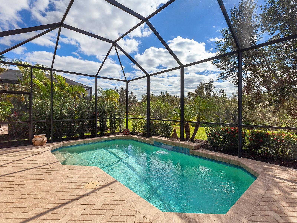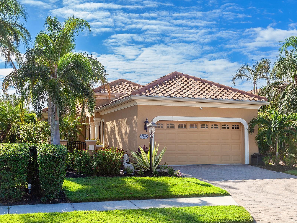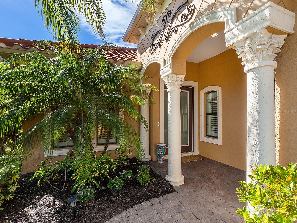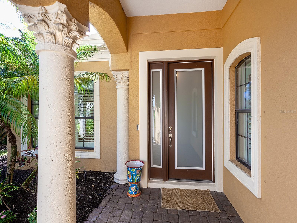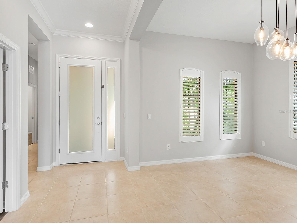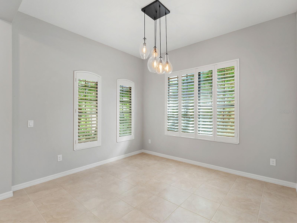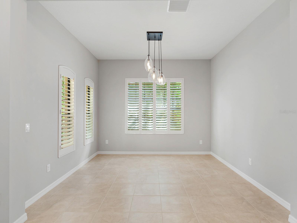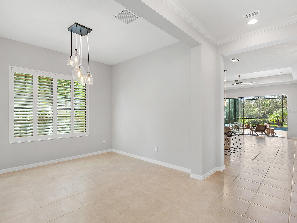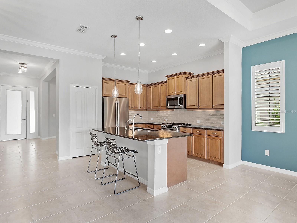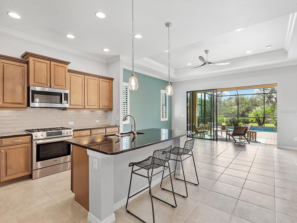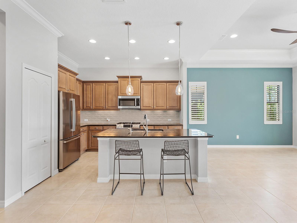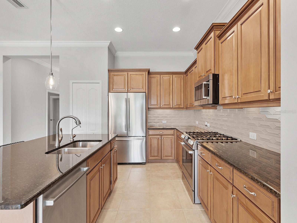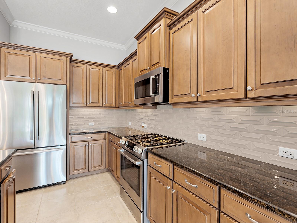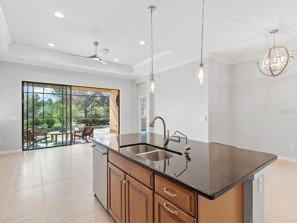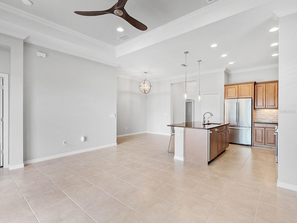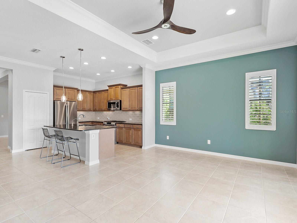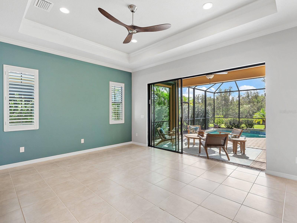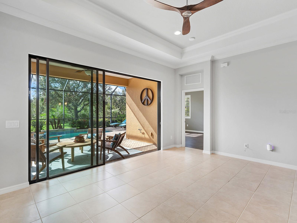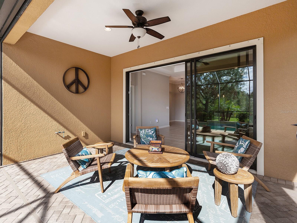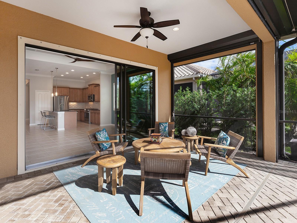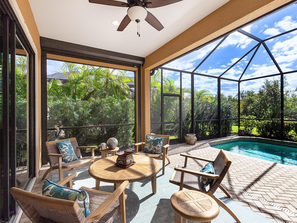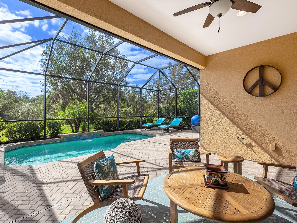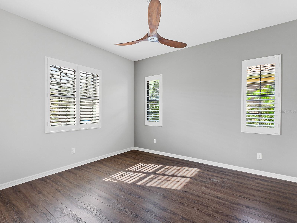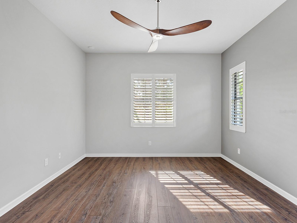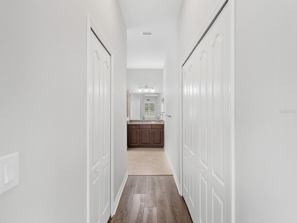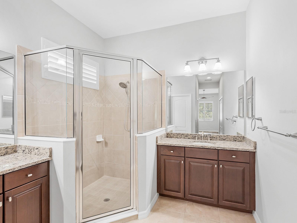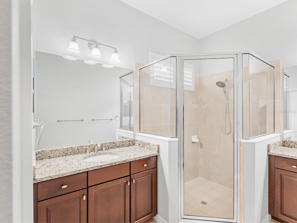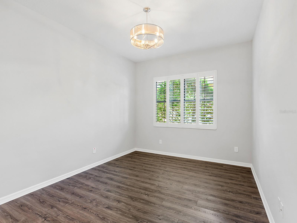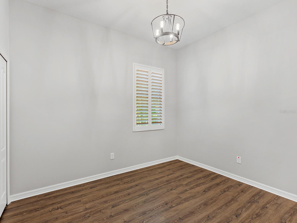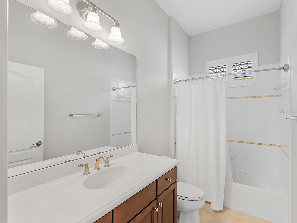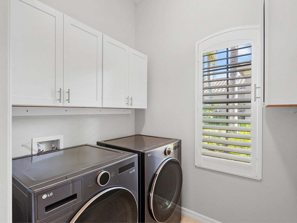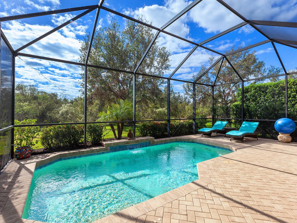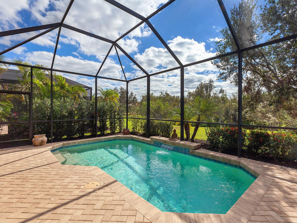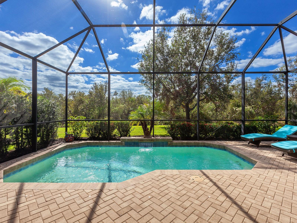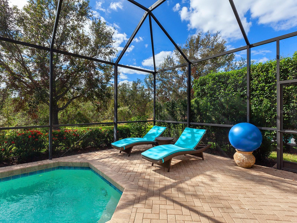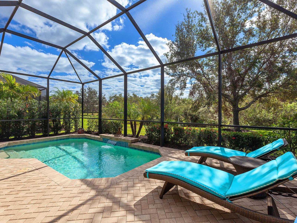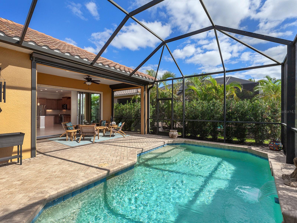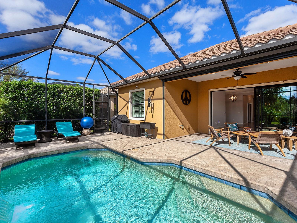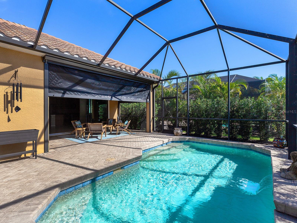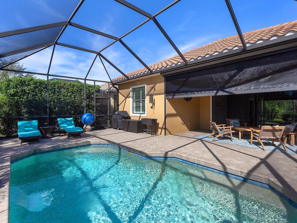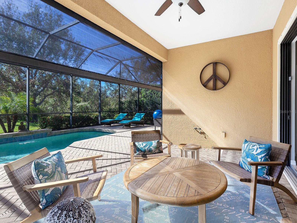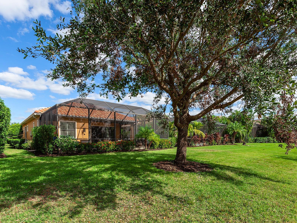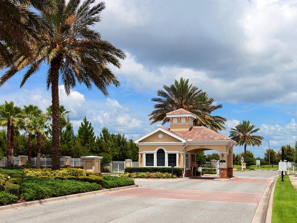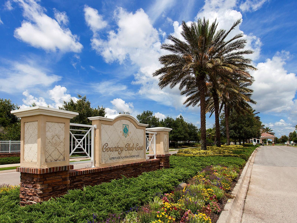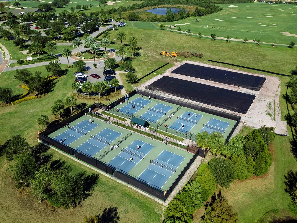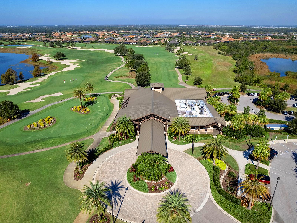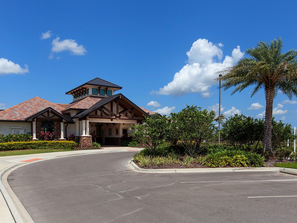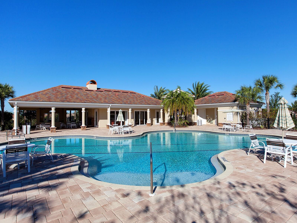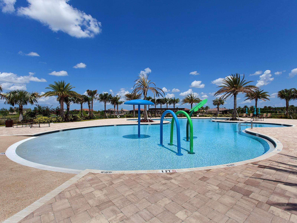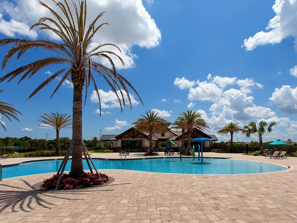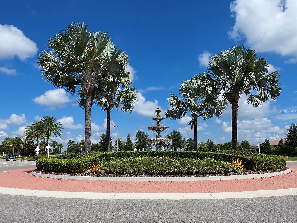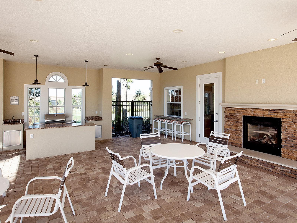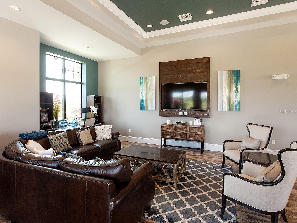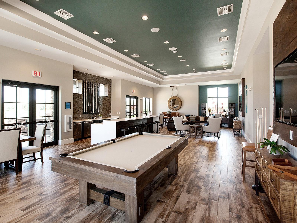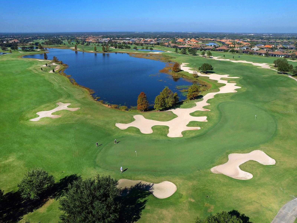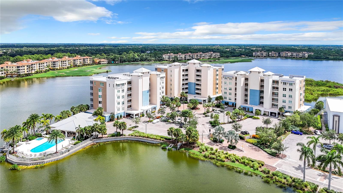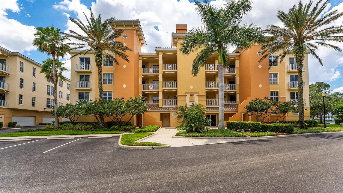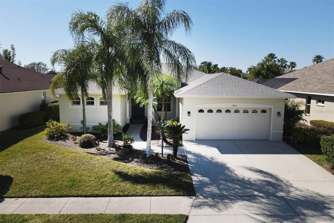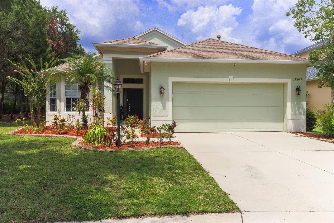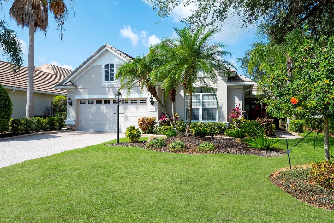7266 Belleisle Gln, Lakewood Ranch, Florida
- MLS #: A4620111
- Price: $629,000
- Beds: 3
- Baths: 2
- Square Feet: 1752
- City: LAKEWOOD RANCH
- Zip Code: 34202
- Subdivision: COUNTRY CLUB EAST AT LAKEWD RNCH QQ1 1
- Garage: 2
- Year Built: 2012
- HOA Fee: $3,293
- Payments Due: Annually
- Status: Active
- DOM: 6 days
- Lot Size: 0 to less than 1/4
Listing Tools

Kevin Kiernan
508.930.0562Share Listing
Property Description
Discover one of the finest examples of maintenance-free living in the prestigious gated community of Country Club East in Lakewood Ranch. This exceptional updated home features a flexible open floor plan with 2-3 bedrooms, a den, and is beautifully positioned on a private, wooded lot with no rear neighbors. Designed for both relaxation and entertainment, the heated saltwater pool, with a paver lanai and southern exposure, is surrounded by meticulously mature landscaping, offering an oasis of serenity. Step through the wrought-iron gated courtyard and into a home designed to impress. Inside, enjoy luxury vinyl and tile flooring (no carpet!), high-volume ceilings, and elegant crown moldings. The chef's kitchen is a standout, offering abundant wood cabinetry with pull-outs, a center island with breakfast bar, upscale Bosch appliances, a tile backsplash, a pantry, and a cozy dinette area. The kitchen flows seamlessly into the great room, where a wall of sliding glass doors opens to the lanai, blending indoor and outdoor living. The owner's suite is a private retreat with dual walk-in closets and a luxurious bathroom featuring split vanities and a large walk-in shower with tiled walls and a glass enclosure. A versatile flex room at the front of the home can serve as a formal dining or sitting room, while the den, with its glass French doors, easily converts into a third bedroom. The spacious laundry room, conveniently located near the garage, includes ample cabinetry for storage and a modern washer and dryer. Additional highlights include: most of the CDD is Paid Off - A rare and valuable benefit. * HVAC REPLACED 9/2021 - Ensuring year-round comfort. * WHOLE HOUSE WATER FILTRATION - Including reverse osmosis for pristine water. * NEWER APPLIANCES - Plus a 1-year-old washer and dryer. *HURRICANE KEVLAR SCREENS ONE YEAR NEW- Remote-controlled for added convenience, security and privacy. *HURRICANE SCREENS. * PRIVATE SETTING with Wooded & greenspace with wildlife views-Ultimate privacy and natural beauty. * FRESHLY PAINTED INTERIOR-ready to just move in. *WHOLE HOUSE SURGE PROTECTOR Don't miss this rare opportunity to own an elegant and move-in-ready home in Country Club East--your slice of paradise awaits! . Enjoy the resort lifestyle in Country Club East with three community pools and resident-only amenity center, The Retreat, featuring a resort-style and lap pool with a water feature, fitness facility, social gathering space and outdoor kitchen, and numerous nature trails for walking and biking. All this is included in your HOA fees. Other packages are available to belong to the LWR Golf and Country Club that include golf, fitness, dining and social-type memberships. Close to the new Waterside Shops and The Mall at UTC area also provides A-rated schools, shopping, fine dining, medical facilities, Lakewood Ranch Medical Center, arts and culture, and famous white-sand beaches. Everything is here!
Listing Information Request
-
Miscellaneous Info
- Subdivision: Country Club East At Lakewd Rnch Qq1 1
- Annual Taxes: $4,801
- Annual CDD Fee: $636
- HOA Fee: $3,293
- HOA Payments Due: Annually
- Lot Size: 0 to less than 1/4
-
Schools
- Elementary: Robert E Willis Elementar
- High School: Lakewood Ranch High
-
Home Features
- Appliances: Cooktop, Dishwasher, Disposal, Dryer, Gas Water Heater, Kitchen Reverse Osmosis System, Microwave, Range, Washer, Water Filtration System, Whole House R.O. System
- Flooring: Luxury Vinyl, Tile
- Air Conditioning: Central Air
- Exterior: Hurricane Shutters, Irrigation System, Other, Rain Gutters, Shade Shutter(s), Sidewalk, Sliding Doors
- Garage Features: Driveway, Garage Door Opener, Ground Level
- Pool Size: 19x10.6
Listing data source: MFRMLS - IDX information is provided exclusively for consumers’ personal, non-commercial use, that it may not be used for any purpose other than to identify prospective properties consumers may be interested in purchasing, and that the data is deemed reliable but is not guaranteed accurate by the MLS.
Thanks to PREMIER SOTHEBYS INTL REALTY for this listing.
Last Updated: 11-26-2024
