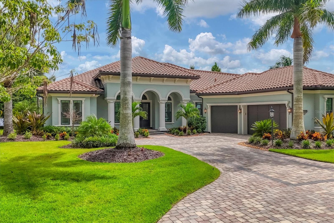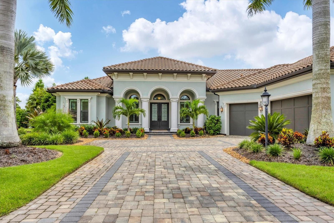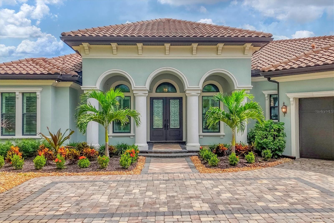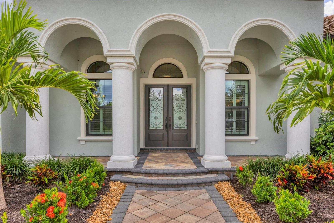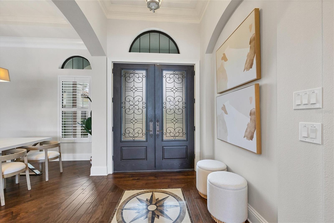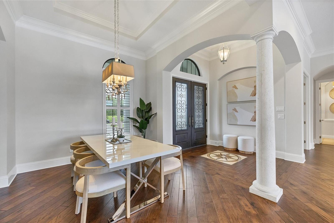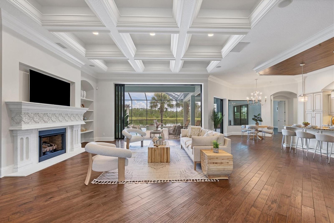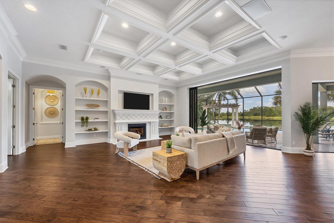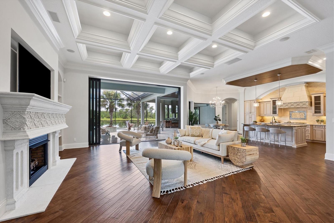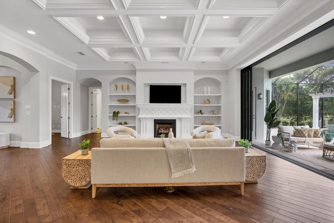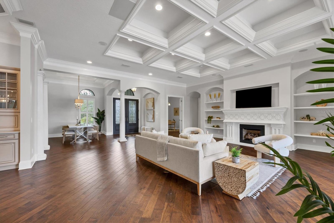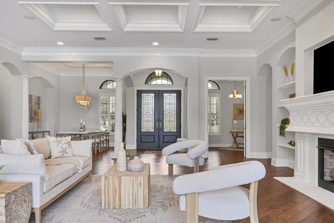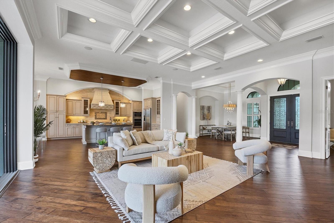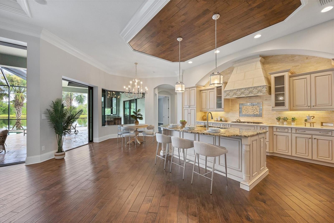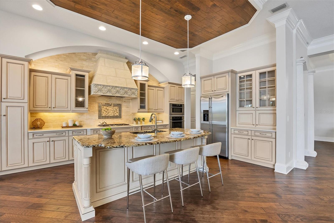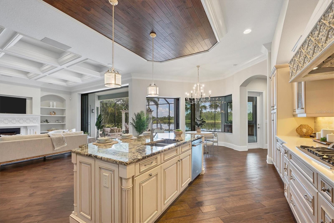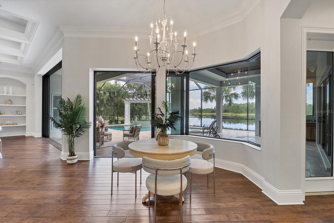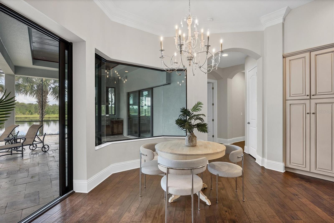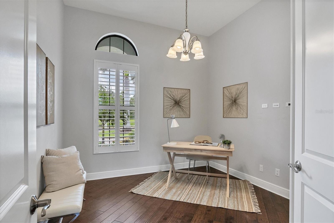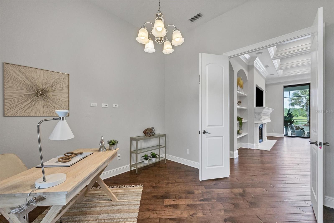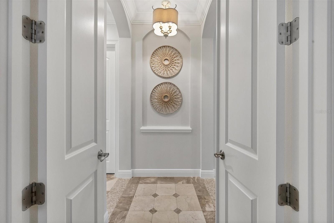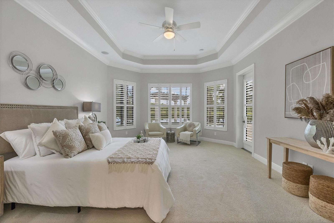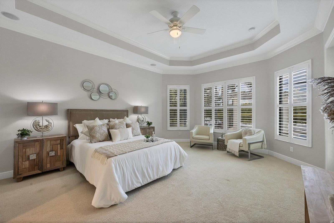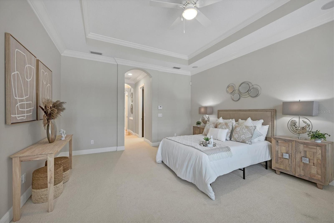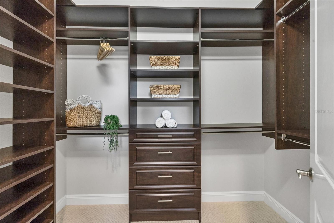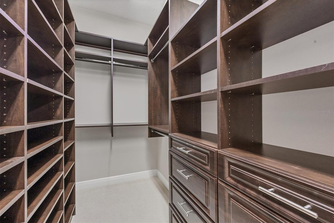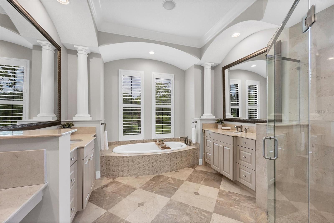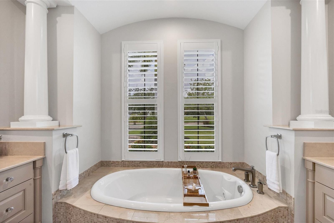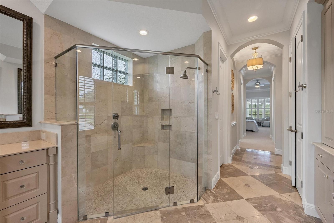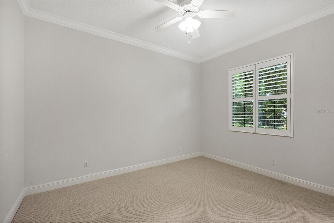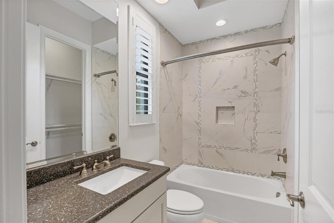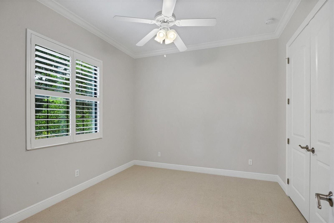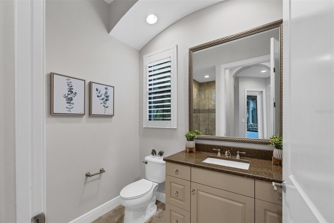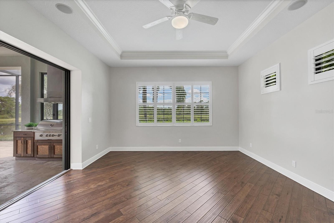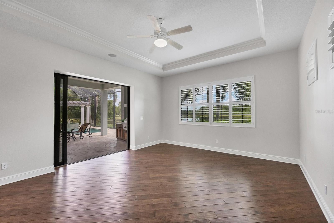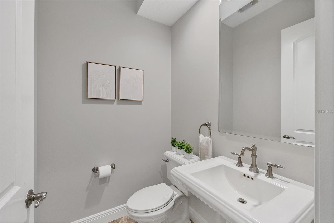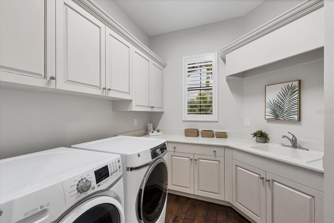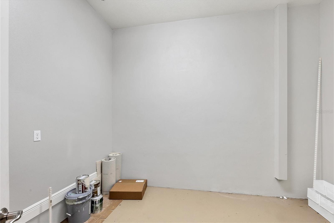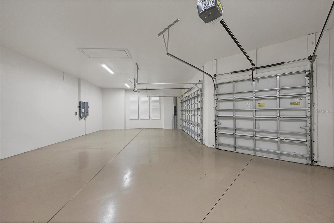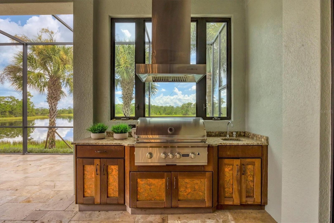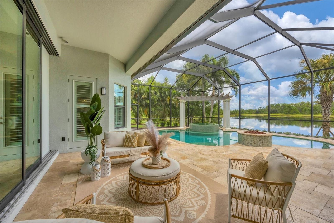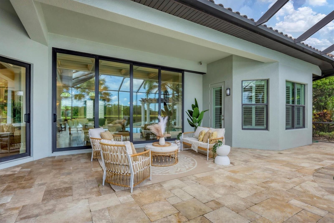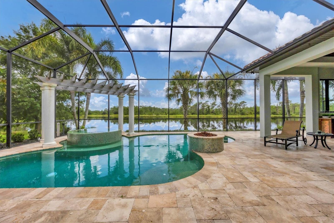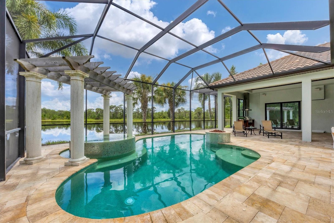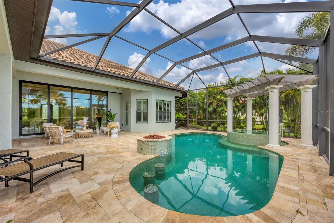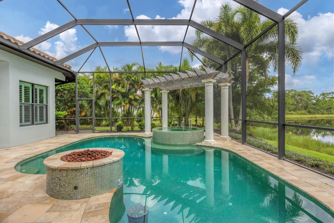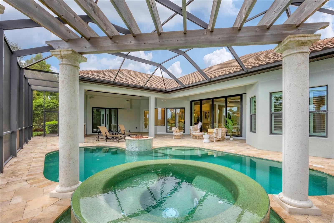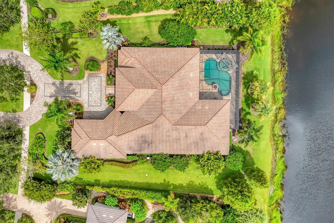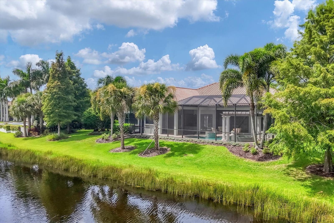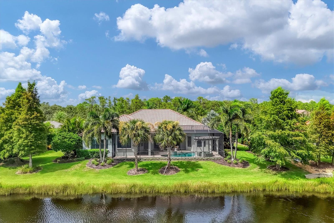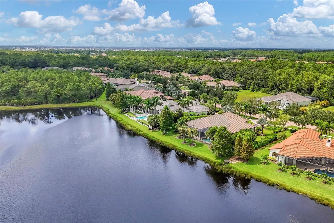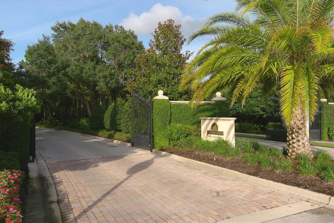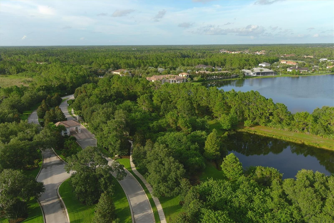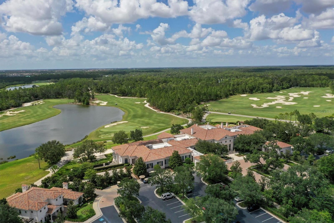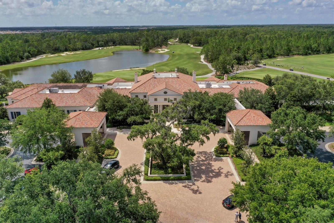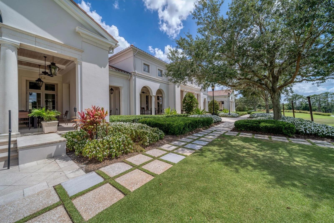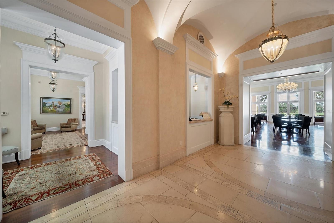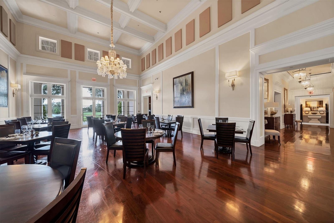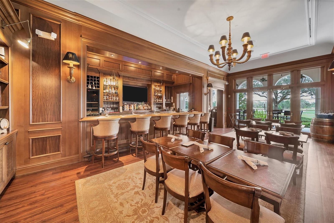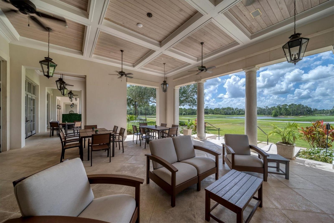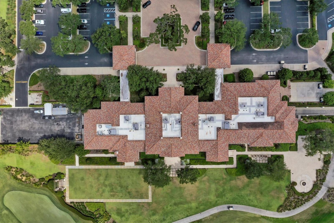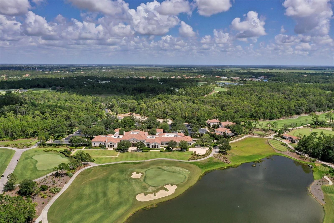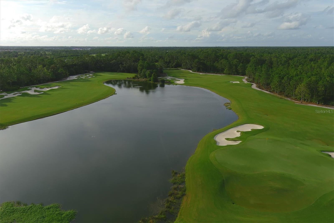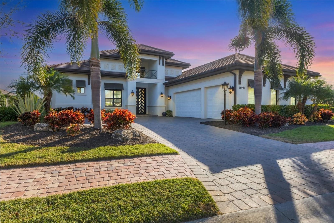19444 Beacon Park Pl, Lakewood Ranch, Florida
- MLS #: A4622837
- Price: $2,350,000
- Beds: 3
- Baths: 3
- Half Baths: 1
- Square Feet: 3322
- City: LAKEWOOD RANCH
- Zip Code: 34202
- Subdivision: CONCESSION PH I
- Garage: 3
- Year Built: 2015
- HOA Fee: $1,937
- Payments Due: Quarterly
- Status: Pending
- DOM: 76 days
- Water View: Lake
- Lot Size: 1/2 to less than 1
Listing Tools

Kevin Kiernan
508.930.0562Share Listing
Property Description
Under contract-accepting backup offers. 19444 Beacon Park Place is a custom-built estate in the private, gated section of The Concession. The home showcases thoughtful design and luxurious detail across its 3,321 square feet, offering three bedrooms, 3.5 baths and an array of upscale features. The home sits on a beautifully landscaped lot with a circular paver driveway leading to the grand front patio, framed by stately columns and lush greenery. Upon entering through elegant double wood front doors, accented with glass inlay and intricate ironwork, the attention to detail is evident. In the welcoming foyer, an art niche and a high tray ceiling with crown molding set the tone. The engineered wood floors throughout the main living areas enhance the sense of openness, while an abundance of natural light flows throughout. The great room impresses with its elegant coffered ceiling adorned with crown molding, custom trim and recessed lighting within. Additionally, built-in shelving surrounding a gas fireplace and beautiful stone mantle, and four sliding pocket doors, seamlessly blend indoor and outdoor living. The dining room features high tray ceilings with crown molding, a large window with plantation shutters, a decorative niche and beautiful columns. The chef's kitchen boasts cream-colored cabinets, soft-close drawers and a large floating island with granite countertops. Stainless steel appliances, a five-burner gas cooktop, wall oven and microwave elevate its functionality, while the breakfast nook, framed by an aquarium window, provides stunning views of the lanai and lake beyond. The kitchen opens to the expansive lanai, where an outdoor kitchen with a grill, sink and vented hood complements the saltwater pool, spa, pergola and fire pit, all set on a travertine pool deck with southern exposure and unobstructed water and preserve views. The primary suite is a private retreat, with French doors leading to the bedroom, featuring tray ceilings and bay windows with plantation shutters surrounding a seating area. Two large walk-in closets with built-ins provide ample storage, and the spa-like primary bath includes dual sinks, a vanity with a makeup area, a sunken tub with tile surround, and a walk-in shower with beautifully tiled walls, floor and glass block windows. Additional features include a spacious bonus room with tray ceilings, large windows and plantation shutters. There is also a den with high ceilings, a picture window and French doors. The spacious laundry room offers plenty of cabinetry and a linen closet, while the three-car garage includes a massive air-conditioned storage closet. Two well-appointed guest bedrooms, two full guest baths and a powder room complete the residence. Hurricane-rated windows and doors ensure peace of mind. This exquisite property, in the coveted gated section of The Concession, combines elegance, privacy and modern luxury, offering an unparalleled living experience. The Concession is one of the most prestigious golf communities in the area and provides the ideal setting for those who admire a serene and tranquil environment.
Listing Information Request
-
Miscellaneous Info
- Subdivision: Concession Ph I
- Annual Taxes: $25,836
- HOA Fee: $1,937
- HOA Payments Due: Quarterly
- Water View: Lake
- Lot Size: 1/2 to less than 1
-
Schools
- Elementary: Robert E Willis Elementar
- High School: Lakewood Ranch High
-
Home Features
- Appliances: Built-In Oven, Cooktop, Dishwasher, Dryer, Gas Water Heater, Microwave, Refrigerator, Tankless Water Heater, Washer
- Flooring: Carpet, Ceramic Tile, Wood
- Fireplace: Gas, Living Room, Outside
- Air Conditioning: Central Air
- Exterior: Irrigation System, Outdoor Kitchen, Private Mailbox
- Garage Features: Driveway, Garage Door Opener, Garage Faces Side, Golf Cart Parking
- Pool Size: 18 x 28
Listing data source: MFRMLS - IDX information is provided exclusively for consumers’ personal, non-commercial use, that it may not be used for any purpose other than to identify prospective properties consumers may be interested in purchasing, and that the data is deemed reliable but is not guaranteed accurate by the MLS.
Thanks to PREMIER SOTHEBYS INTL REALTY for this listing.
Last Updated: 11-26-2024
