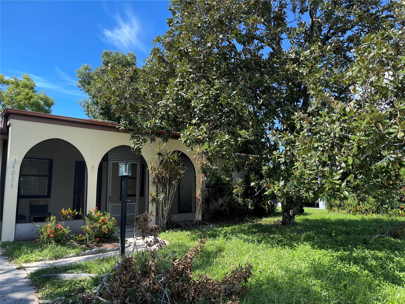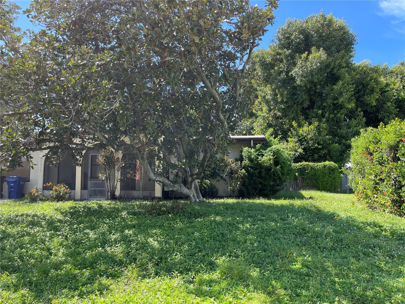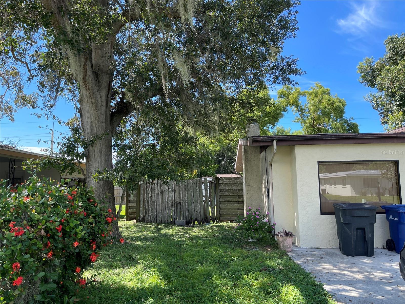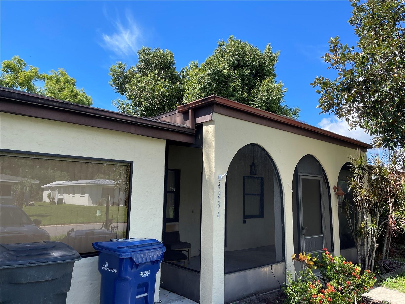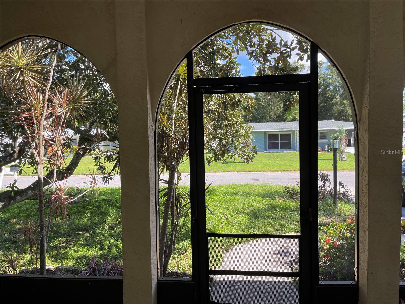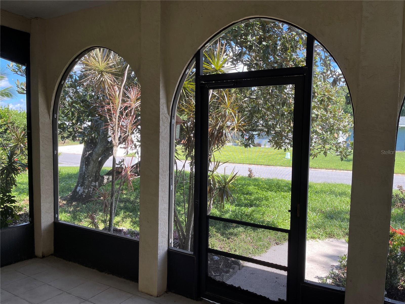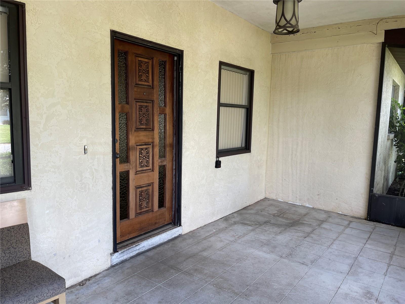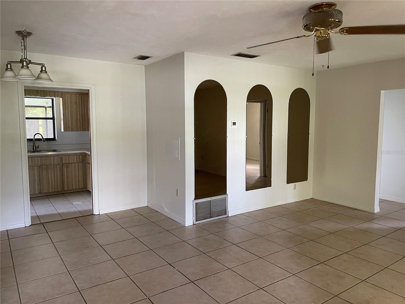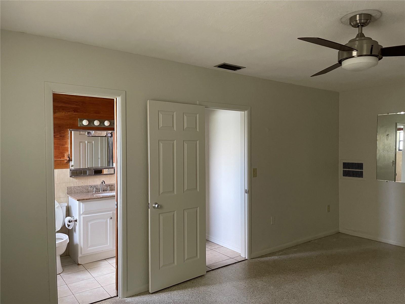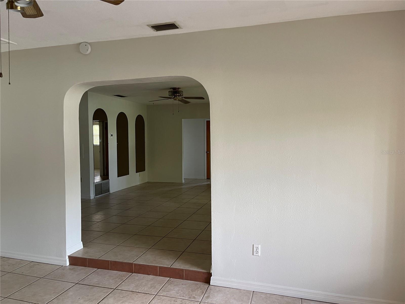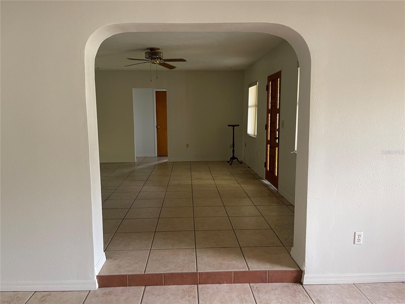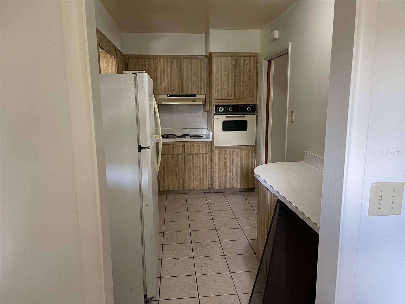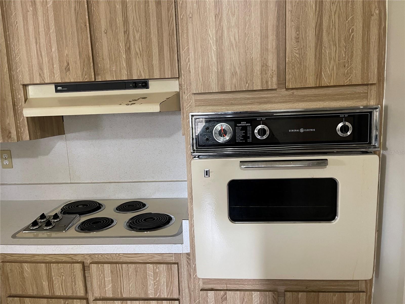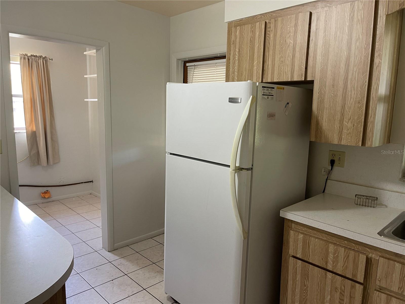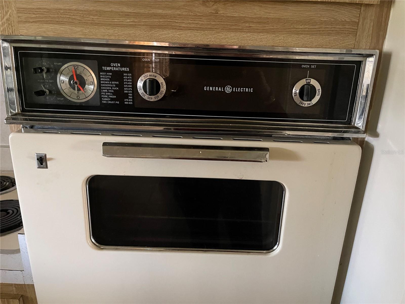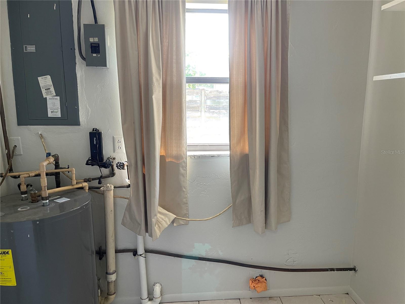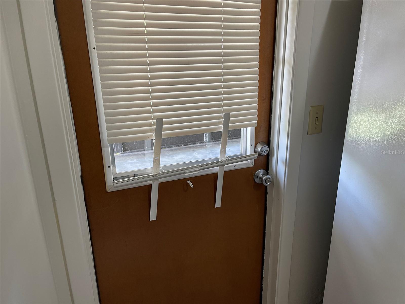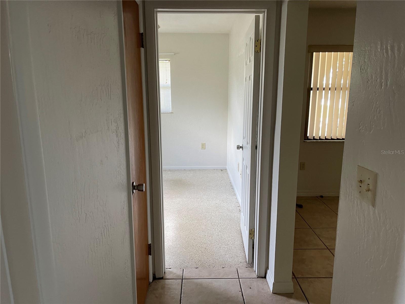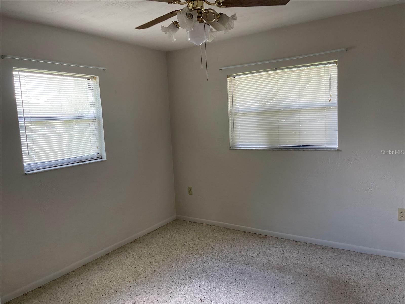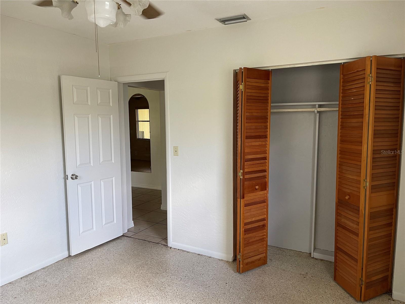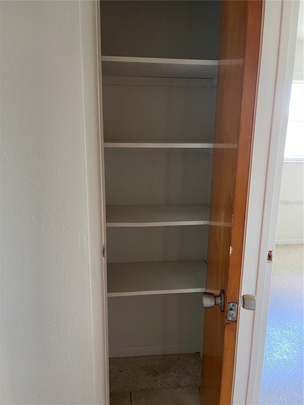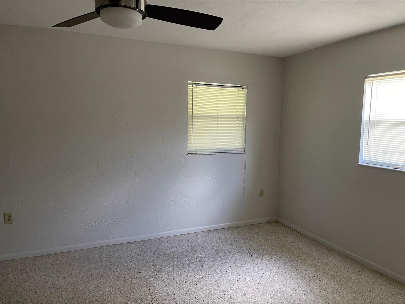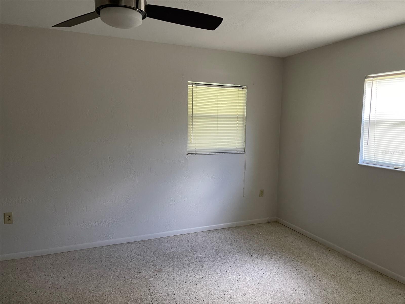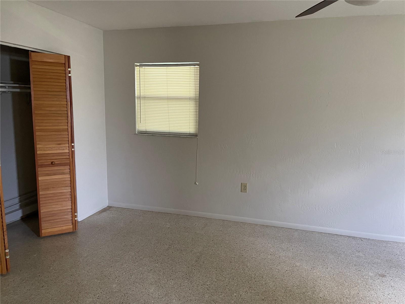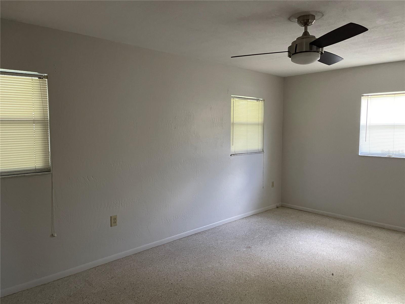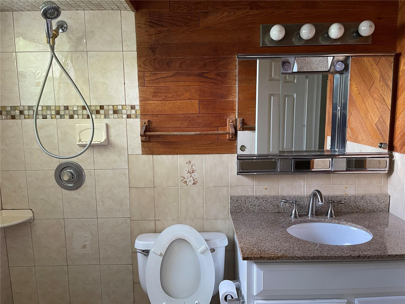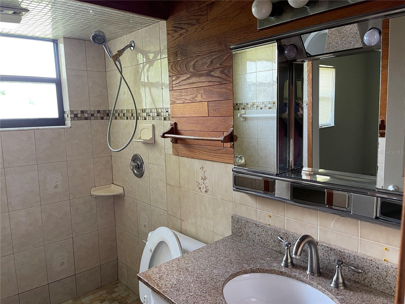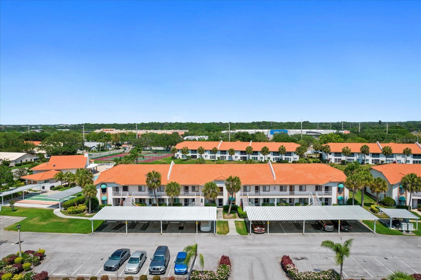4234 Deerfield Dr, Sarasota, Florida
- MLS #: A4624410
- Price: $290,000
- Beds: 2
- Baths: 1
- Square Feet: 1353
- City: SARASOTA
- Zip Code: 34233
- Subdivision: SOUTH GATE RIDGE 02
- Year Built: 1960
- Status: Pending
- DOM: 50 days
- Lot Size: 0 to less than 1/4
Listing Tools

Kevin Kiernan
508.930.0562Share Listing
Property Description
Under contract-accepting backup offers. Welcome to South Gate Ridge home. As you enter through the screened-in front porch you will find the great room with the dining area. Step down into the formal living room with the woodburning fireplace. From the great room you will see the kitchen which has space for casual dining. There is the utility room and a storage room. From the kitchen exit to the very spacious back porch which is screened. The backyard is fenced and ready for your imagination. Come back to the great room and through the hallway you will find the two bedrooms and the one bathroom. The bedrooms boast ceiling fan and built-in closet. The bathroom has two entrances. You may enter the bathroom from the hallway or from the main bedroom. The bathroom has a walk-in shower. The flooring is tile throughout and this home is light and bright. South Gate Ridge is a great school district. There is no HOA or CDD. Red Bug Slough Preserve is only five minutes drive. Siesta Key and downtown Sarasota is 15 minutes drive. UTC Mall is 20 minutes drive. Enjoy shopping and dining around Sough Gate Ridge. There is an easy access to I-75. Take advantage of all the cultural and the culinary venues that Sarasota has for you. This is your opportunity to own your Sarasota home.
Listing Information Request
-
Miscellaneous Info
- Subdivision: South Gate Ridge 02
- Annual Taxes: $2,837
- Lot Size: 0 to less than 1/4
-
Schools
- Elementary: Wilkinson Elementary
- High School: Riverview High
-
Home Features
- Appliances: Electric Water Heater, Range, Refrigerator
- Flooring: Tile
- Fireplace: Wood Burning
- Air Conditioning: Central Air
- Exterior: Lighting
- Garage Features: Driveway
Listing data source: MFRMLS - IDX information is provided exclusively for consumers’ personal, non-commercial use, that it may not be used for any purpose other than to identify prospective properties consumers may be interested in purchasing, and that the data is deemed reliable but is not guaranteed accurate by the MLS.
Thanks to RE/MAX ALLIANCE GROUP for this listing.
Last Updated: 11-26-2024
